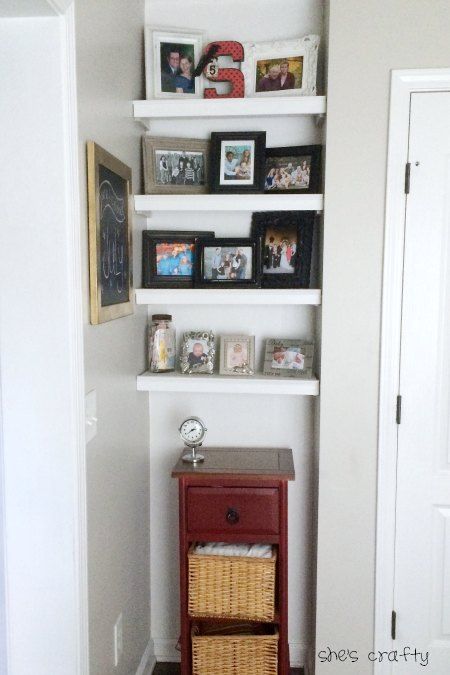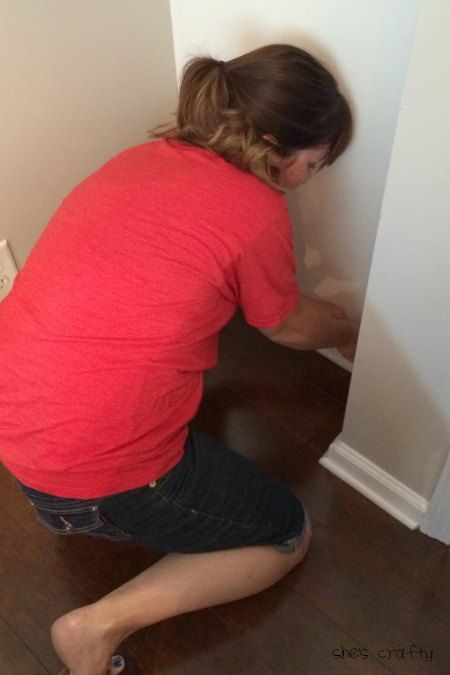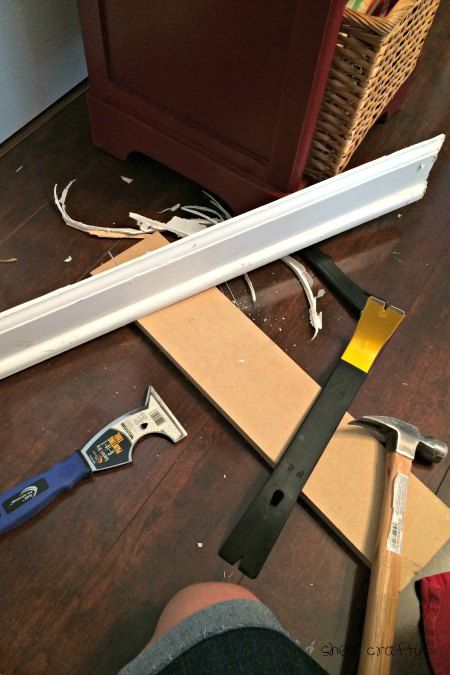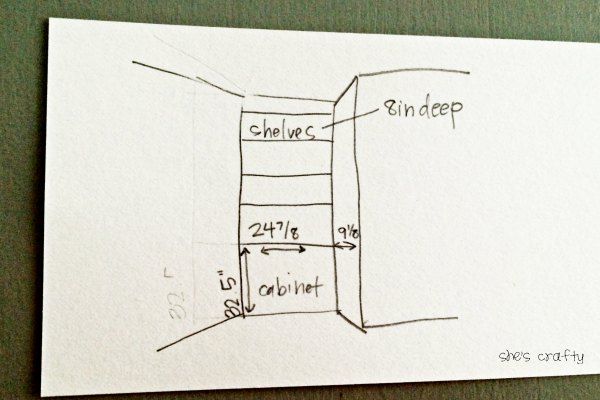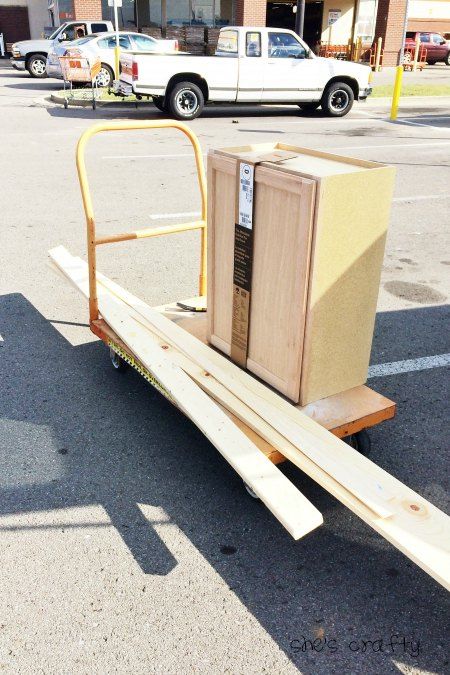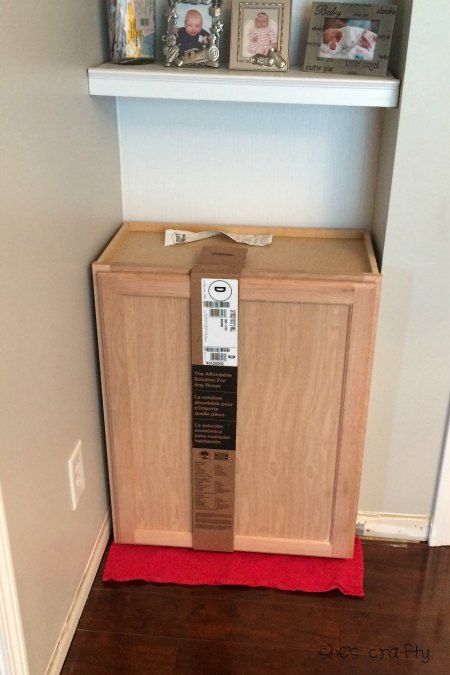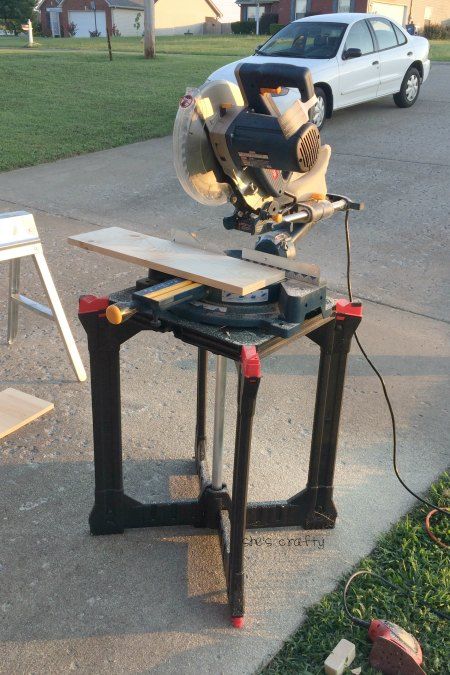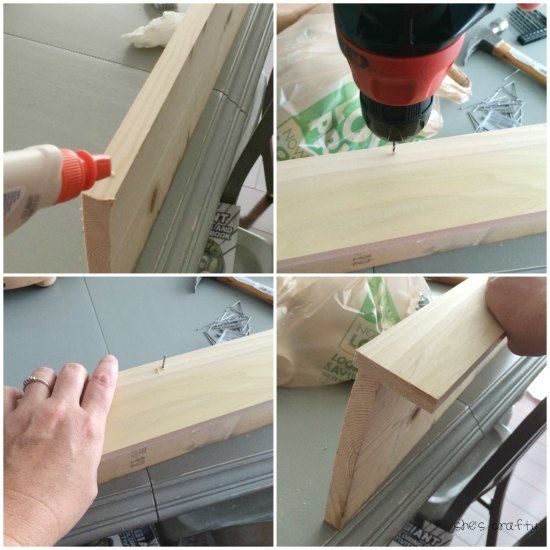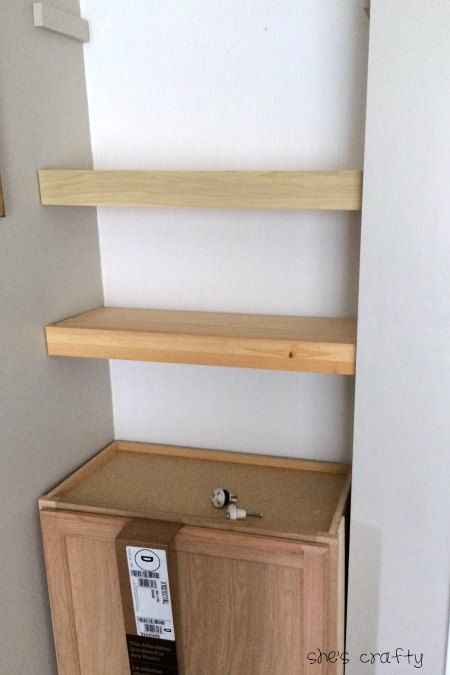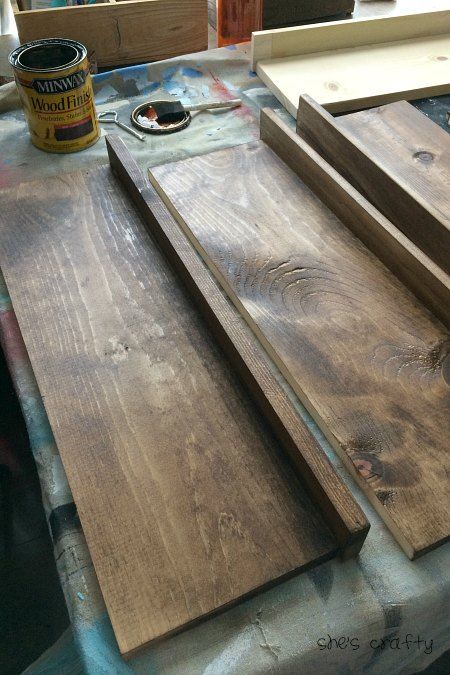Today I'm sharing the
BUILT INS
I constructed without a ton of carpentry skills.
this post contains amazon affiliate links
In our dining room,
we had a weird little nook.
I slapped up some simple shelves
and put an ill fitting cupboard into the nook.
It was a great place to
display family photos, even if it wasn't the
best use of space.
BUILT INS
I constructed without a ton of carpentry skills.
see full disclosure policy here
___________________
we had a weird little nook.
I slapped up some simple shelves
and put an ill fitting cupboard into the nook.
It was a great place to
display family photos, even if it wasn't the
best use of space.
I didn't really know what I was doing when I first
"designed" this space.
Redoing this space has been on my
to-do list for a while.
I removed the shelves,
the cupboard and the baseboards.
I used this tutorial for removing the baseboards.
It wasn't nearly as hard as I thought it would be.
I used a *utility knife,
a *pry bar
and a *hammer,
just like the tutorial said.
I measured everything,
drew a diagram and
took my drawing to the hardware store for supplies.
I found a store employee and asked tons of questions.
Once we nailed down
all of the details of the plan,
I purchased all of my supplies and headed home.
Supply List:
-a pre-made kitchen wall cupboard
-2x4 for underneath the cabinet
-1x8 pine board for shelves
-1x3 poplar board for the trim on the front of the shelves
-various trim pieces to fill-in gaps between the cupboard and the wall
-furniture grade plank of wood cut down to size for the top of the cupboard
-baseboard trim
-stain
-paint
-caulk and wood glue
The cupboard fit almost perfectly.
I built a base for it to sit on out of 2 x 4's.
I essentially just made a square stand for the cupboard to sit on.
For the shelves, I pulled out Bitsy, my miter saw.
If you don't have a saw, the hardware store will cut wood down.
I cut the 1 x 8 and 1 x 3's down to the size of my recess.
Since the walls weren't exactly square,
I measured the space for each shelf
individually because all of the measurements were different.
To make the shelves:
I ran a bead of glue all along the side of the 1 x 8.
Then I set the 1 x 3 on top of the 1 x 8 and drilled a small pilot hole so the
nail wouldn't split the wood.
Then I tapped in the nails.
After the glue dried, I sanded the shelves.
I tried them out in the space and thought they looked pretty good.
I stained the shelves and the top of the cupboard
with *Minwax Red Mahogany stain.
While that was drying I painted the
cupboard with black satin paint.
To make cleats to hold the shelves:
I cut 1 x 2's to the depth of the shelves.
Then I screwed them into the wall and painted them wall color.
I sat the shelves on top of the cleats and nailed them in.
I also installed the cupboard by screwing
it into studs in the wall,
from inside the cabinet.
I cut new baseboard molding
to go all the way around the cupboard.
Traditional baseboard molding wouldn't fit underneath the cabinet,
so I used some 1x2 white mdf trim.
I then caulked all the seams and the nail holes.
Here is the finished product.
The biggest compliments
I received are from my son and my husband
who both said that it looks like the shelves
and cupboard have always been there. Yay!
linking up to:


